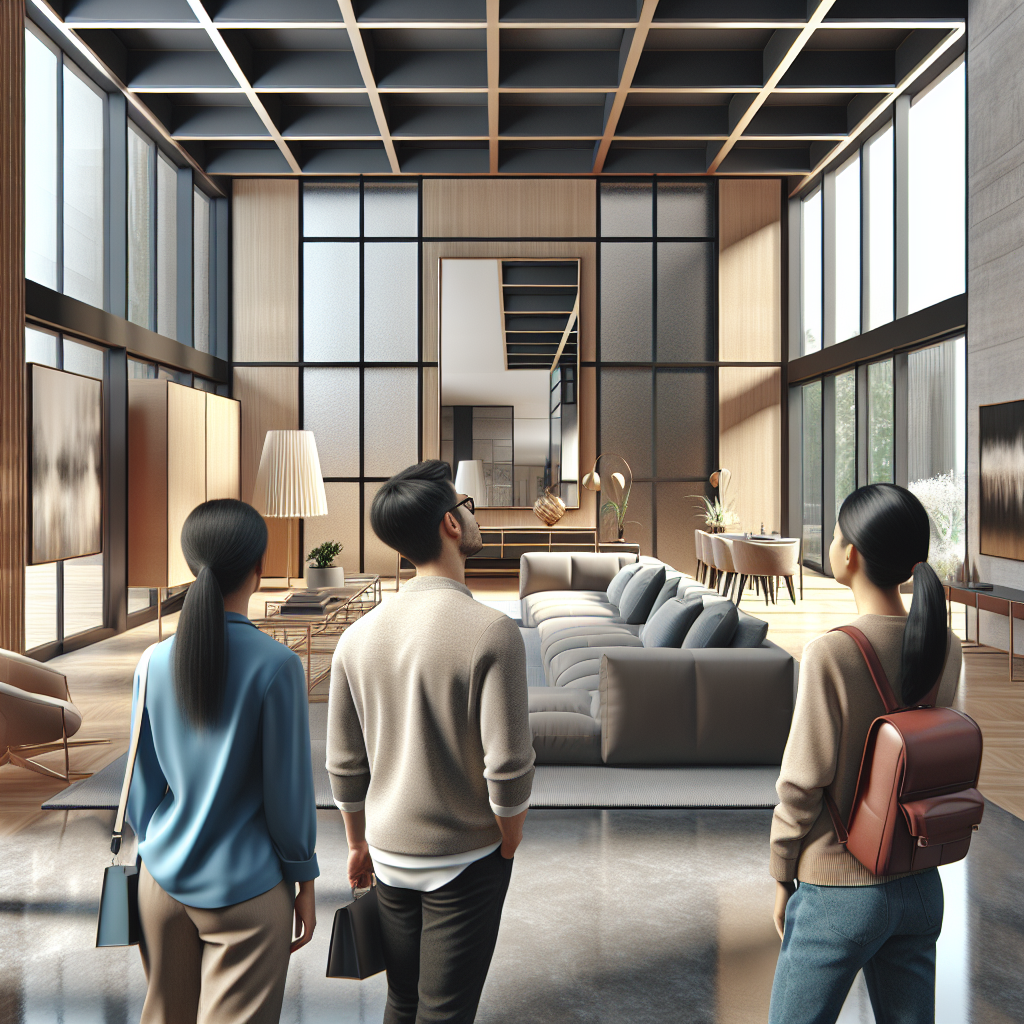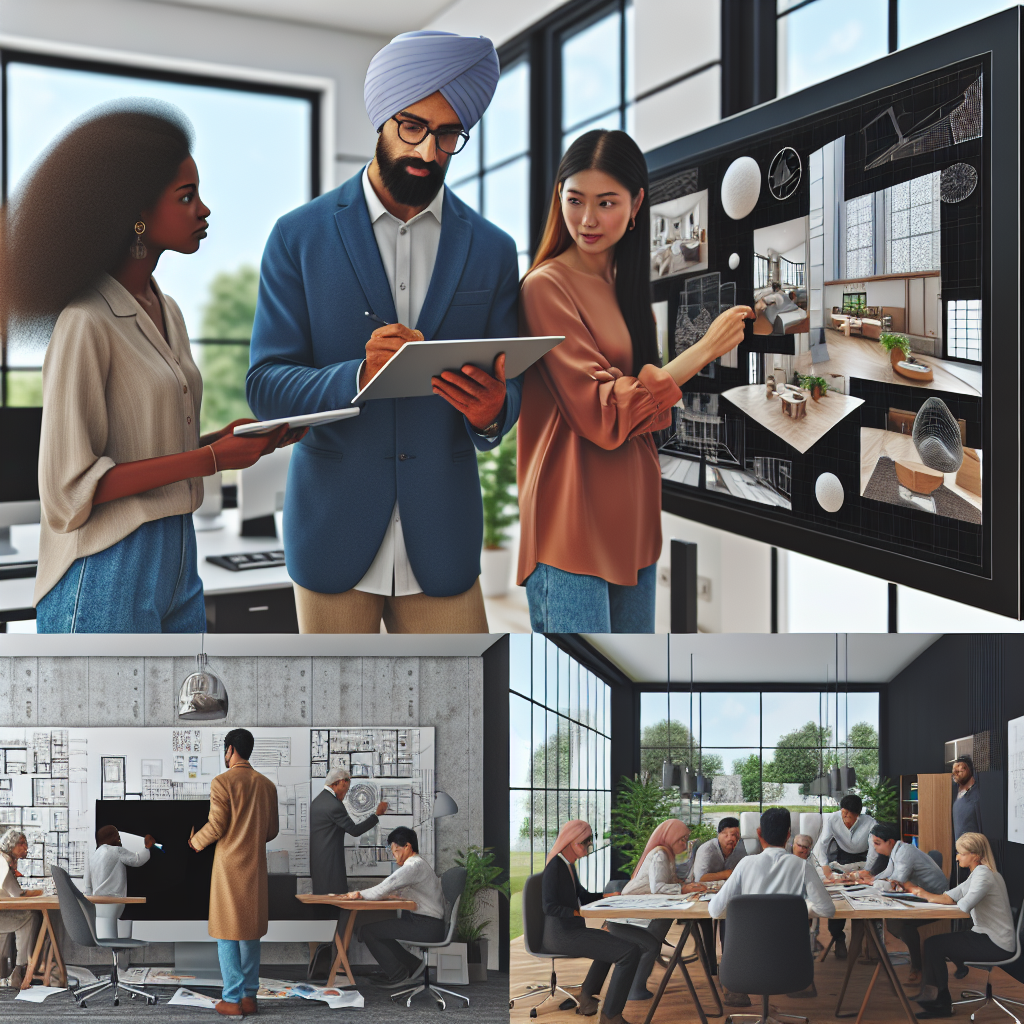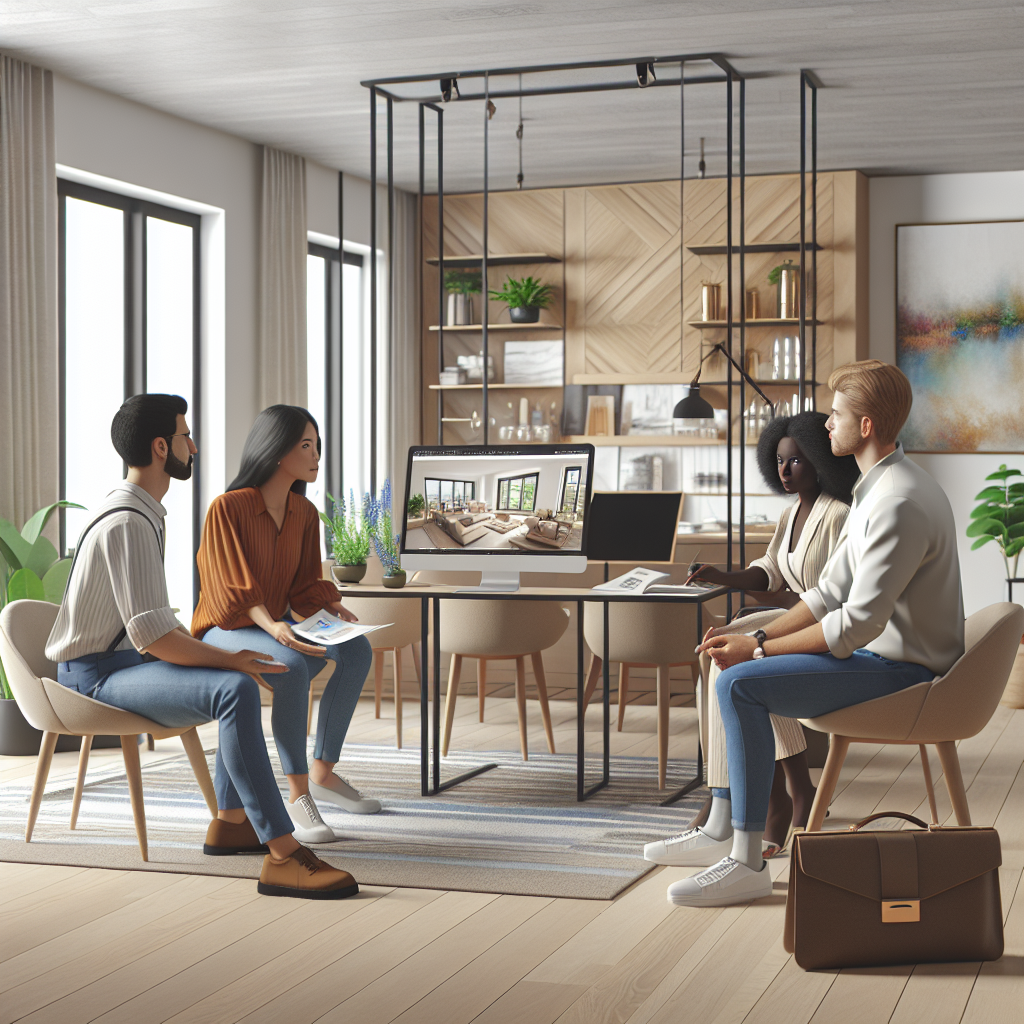
Have you ever felt overwhelmed by the idea of redesigning your home? ⭐ Perhaps you dream of an open-concept living area or a cozy reading nook, but the thought of imagining it all can be daunting. This is where ordering 3D interior visualization comes in, offering a solution that not only simplifies the design process but also transforms your space into something truly extraordinary!
When considering a new home project, one of the biggest questions is: What is included in 3D interior visualization? The beauty of this service lies in its ability to bring your ideas to life before the first nail is driven. With 3D interior visualization, you receive:
Consider Sarah, a busy professional who struggled to visualize how to rearrange her small apartment. She feared that any misstep would lead to wasted time and money. After reaching out to us at webmaster.md to order a 3D interior visualization, Sarah was amazed! The initial concept showed her various layouts, furniture styles, and even color palettes that she hadnt considered. Through our service, she visualized her optimal living room in a matter of days, saving her both stress and costly mistakes! ⭐
Now, let’s address a crucial point: How much does 3D interior visualization cost? A typical project can start around €400 and vary based on complexity and details requested. Fortunately, this investment often pays for itself. Clients frequently report enhanced satisfaction and reduced redesign costs due to better planning. Did you know that 85% of homeowners who used 3D services say they felt more confident in their design choices?
You might be wondering: Where can I make 3D interior design? At webmaster.md, we provide exceptional 3D visualization services, covering everything from a cozy apartment project to expansive commercial spaces. We’re proud to be recognized as leaders in where to create a 3D model of a room in our region!
Feeling inspired to order 3D interior visualization for your space? Our professional specialists, armed with 20 years of experience, are ready to guide you through your project from conception to completion. Don’t hesitate! Reach out to Arsenii, our dedicated customer relations manager, by calling +373 601 066 66 or visiting our website to start the journey toward your dream space today!
| Project Type | Starting Price (EUR) | Estimated Timeframe |
|---|---|---|
| Small Apartment Project | 400 | 1 Week |
| Large Apartment Visualization | 800 | 2 Weeks |
| Single Room Redesign | 350 | 4 Days |
| Office Space Upgrade | 1,200 | 3 Weeks |
| Commercial Space Layout | 3,000 | 4 Weeks |
| Outdoor Space Design | 600 | 2 Weeks |
| Interior Remodel Visualization | 1,500 | 3 Weeks |
| Renovation Planning | 750 | 2 Weeks |
| 3D Rendering for Marketing | 500 | 1 Week |
| Custom Design Requests | Prices Vary | Varies |

Are you excited to breathe life into your dream space but unsure about what goes into the process? You’re not alone! Many people wonder, What is included in 3D interior visualization? Understanding the components of this service will help clarify how it can transform your project. Let’s break it down! ⭐️✨
The journey begins with a thorough consultation. This is your opportunity to share your vision, style preferences, and specific needs with our professional specialists. We strive to understand your lifestyle and how each space can best serve you. This step is crucial in ensuring your expectations align with the end result.
Once we grasp your vision, the real magic begins with detailed 3D modeling of your interiors. Here’s what you can expect:
Next up is a significant aspect of our service: material and color selection. You’ll work closely with our team to choose finishes, textures, and color palettes that resonate with your personal style. This process includes:
Now that we have the details down, we create stunning, high-quality 3D renderings. These provide a lifelike glimpse of what your space will look like. You’ll marvel at the realism, which includes:
Your feedback is vital! After presenting the initial designs, we welcome your thoughts. This phase allows for revisions based on your comments, ensuring the final product aligns perfectly with your vision. You might find it helpful to see changes made after considering:
After all revisions are made and you’re thrilled with the results, we prepare the final deliverables. This often includes:
Choosing to invest in 3D interior visualization services for your dream project can save you time, money, and unnecessary stress. ⭐ Statistics show that over 75% of homeowners feel more confident in their design decisions when engaging in this process. By visualizing every detail, you can avoid costly mistakes and ensure that your space truly reflects your style and functional needs.
If you’re ready to embark on this transformative journey, dont hesitate to contact us! Our team at webmaster.md is ready to help you make your dream project a reality. Call us at +373 601 066 66 and let’s get started!

Have you ever found yourself wishing you could visualize your design ideas before making any commitments? ⭐ Whether its for a home, office, or any space, creating a 3D model of a room can be a game-changer. Luckily, there are several top platforms that can help you bring your vision to life! Lets explore where you can create these impressive models and whats unique about each platform. ⭐
First up is SketchUp, a leading choice for professionals and hobbyists alike. This user-friendly platform is ideal for both beginners and advanced users, offering a free web-based version along with paid options. With SketchUp, you can:
If youre looking for a simple and engaging way to create a 3D model of a room, Roomstyler is an excellent option. This browser-based tool allows you to drag and drop furniture and fixtures into your designs effortlessly. What’s special about Roomstyler is:
For those seeking a more technical approach, Autodesk Revit is a powerful tool primarily used by architects and engineers. This software provides advanced features for creating highly detailed 3D models. Here’s what makes Revit stand out:
If you’re serious about home design, Chief Architect’s 3D Home Design Software could be your go-to choice. This software is known for its simplicity combined with powerful features. It offers:
Floorplanner is another intuitive platform great for beginners. It allows you to create detailed floor plans and 3D models easily. The key features include:
Homestyler is a versatile tool perfect for DIY enthusiasts who love to visualize their ideas. Easy to navigate, it offers:
Utilizing one of these platforms to create a 3D model of your room can significantly enhance your design process. By visualizing your ideas, you reduce the risk of costly mistakes and end up with a space that perfectly fits your lifestyle. Remember, over 80% of users who engaged in 3D modeling found it improved their confidence in making design decisions!
If you’re looking to take the next step in your design journey and want to see your ideas transformed into reality, consider collaborating with us at webmaster.md. Our experienced team is equipped to bring your vision to life through exceptional 3D interior visualization services. Call us today at +373 601 066 66 and let’s create your dream space together! ⭐

Are you curious about how much it takes to transform your ideas into stunning visualizations? ⭐ When planning for any home renovation or design project, understanding the costs can be challenging. So, how much does 3D interior visualization cost? Let’s break it down! ⭐
The cost of 3D interior visualization can vary widely based on several factors, including:
On average, here’s a general pricing guide:
| Service Type | Typical Cost (EUR) | Estimated Timeframe |
|---|---|---|
| Basic Room Visualization | 400 | 1 Week |
| Comprehensive Apartment Project | 800 - 1,200 | 2 Weeks |
| Complex Commercial Space Design | 1,500 - 3,000 | 3-4 Weeks |
| Single Room Redesign with Renderings | 350 | 4 Days |
| Full Home Interior Visualization | 2,500 - 5,000 | 4-6 Weeks |
| Custom Furniture Design Visualization | Varies | Depends on Design |
While some may view costs as a significant hurdle, it’s essential to understand the value that professional 3D interior visualization services bring to the table. Here’s why investing in these services is worth every penny:
When budgeting for your 3D interior visualization, it’s wise to account for potential hidden costs. These may include:
At SEO-in.md, we pride ourselves on our full spectrum of services, from design to technical support. With over 20 years of experience, our team offers competitive rates combined with top-quality results. Plus, when you choose us, youre not just getting stunning visuals; youre gaining peace of mind knowing you are working with true professionals in the field.
Are you ready to take the next step towards transforming your home? If you’re considering utilizing 3D interior visualization services, reach out to us today! Call +373 601 066 66 or visit our website, and let’s discuss how we can make your design dreams a reality! ⭐
Leaders in the IT market |
| 14+ years of experience and innovative solutions to help your business stand out and grow. |
Inspiring portfolio |
| 150+ successful projects: from sleek landing pages to complex corporate systems. |
Team of experts |
| 51+ professionals who bring your ideas to life with maximum efficiency. |

| NOTORIUM TRADEMARK AWARDS |
| Notorium Trophy 2017, Notorium Gold Medal 2018, Notorium Gold Medal 2019 |

| TRADE MARK OF THE YEAR |
| Gold Medal 2016, Gold Medal 2017, Gold Medal 2018, Gold Medal 2019 |

| THE BEST EMPLOYER OF THE YEAR |
| According to the annual Survey conducted by AXA Management Consulting - 2017, 2018, 2019 |