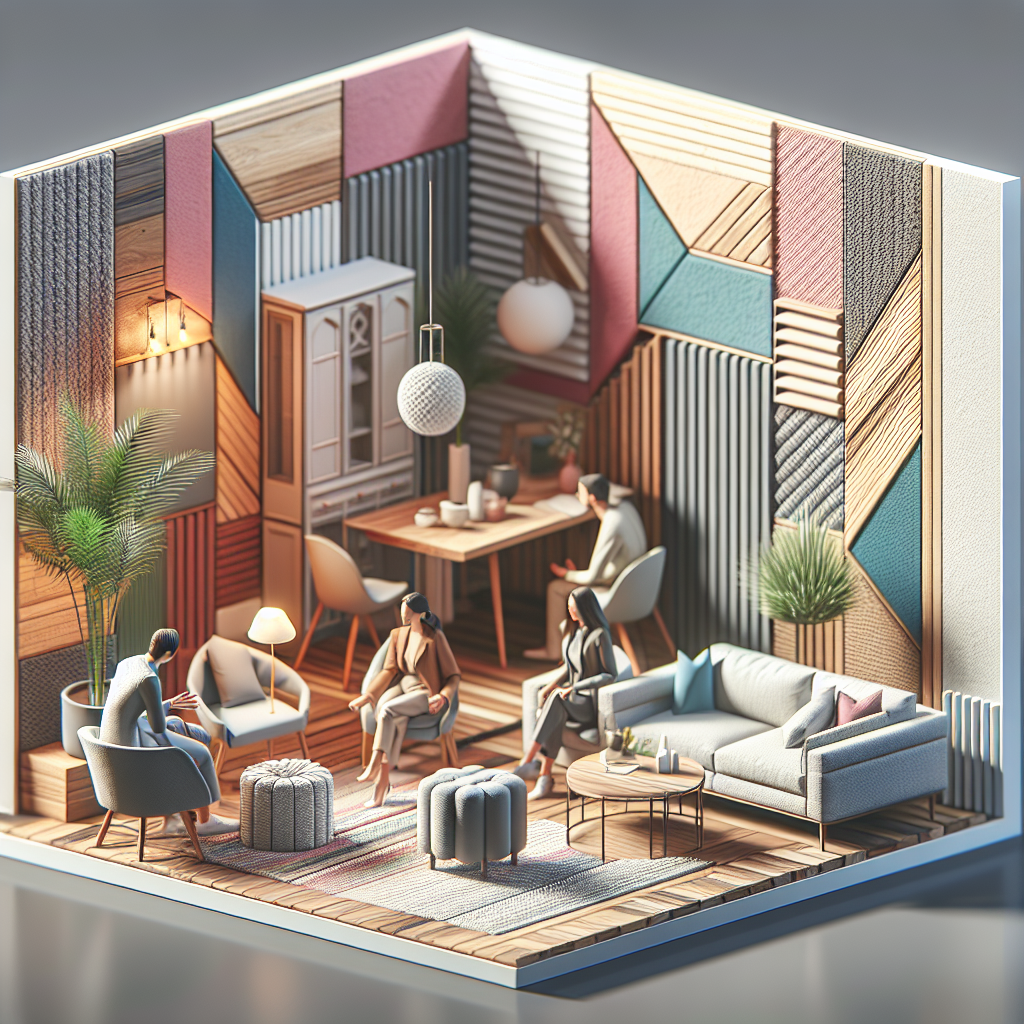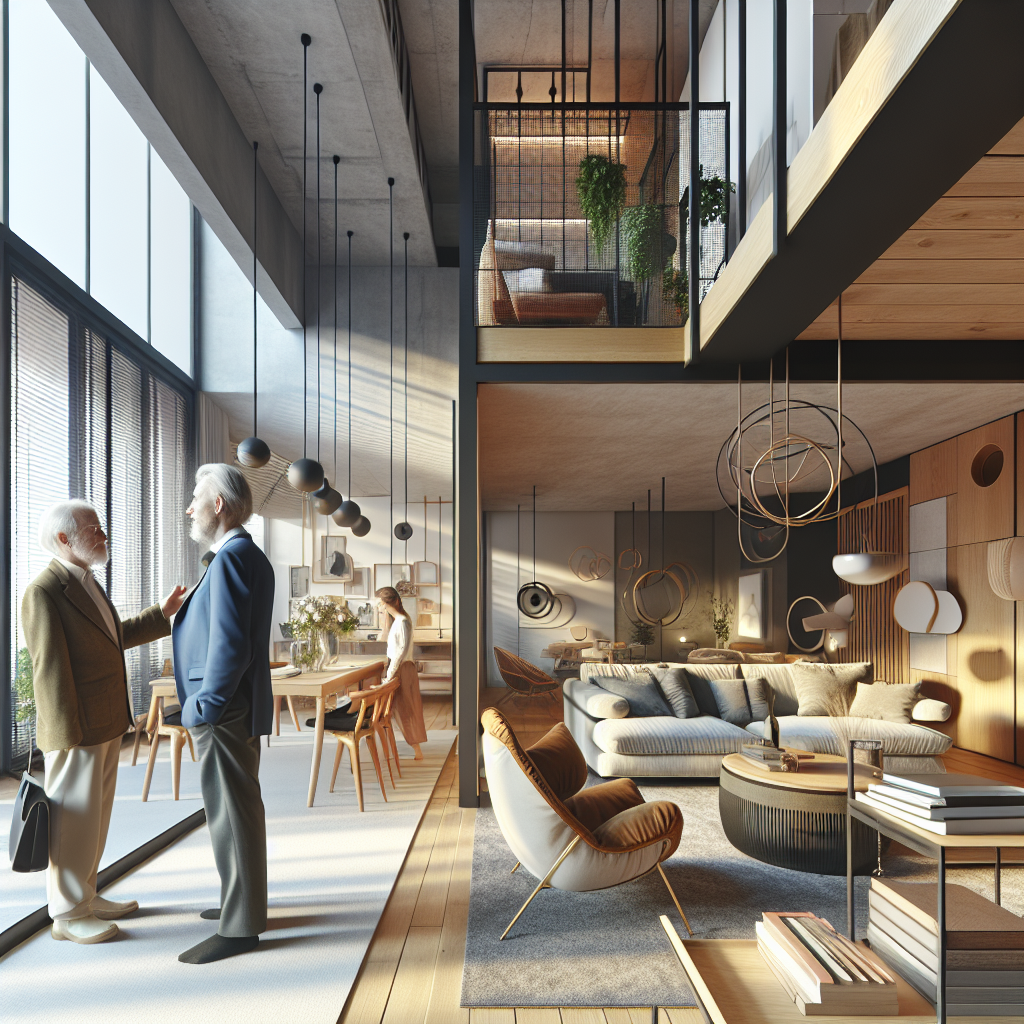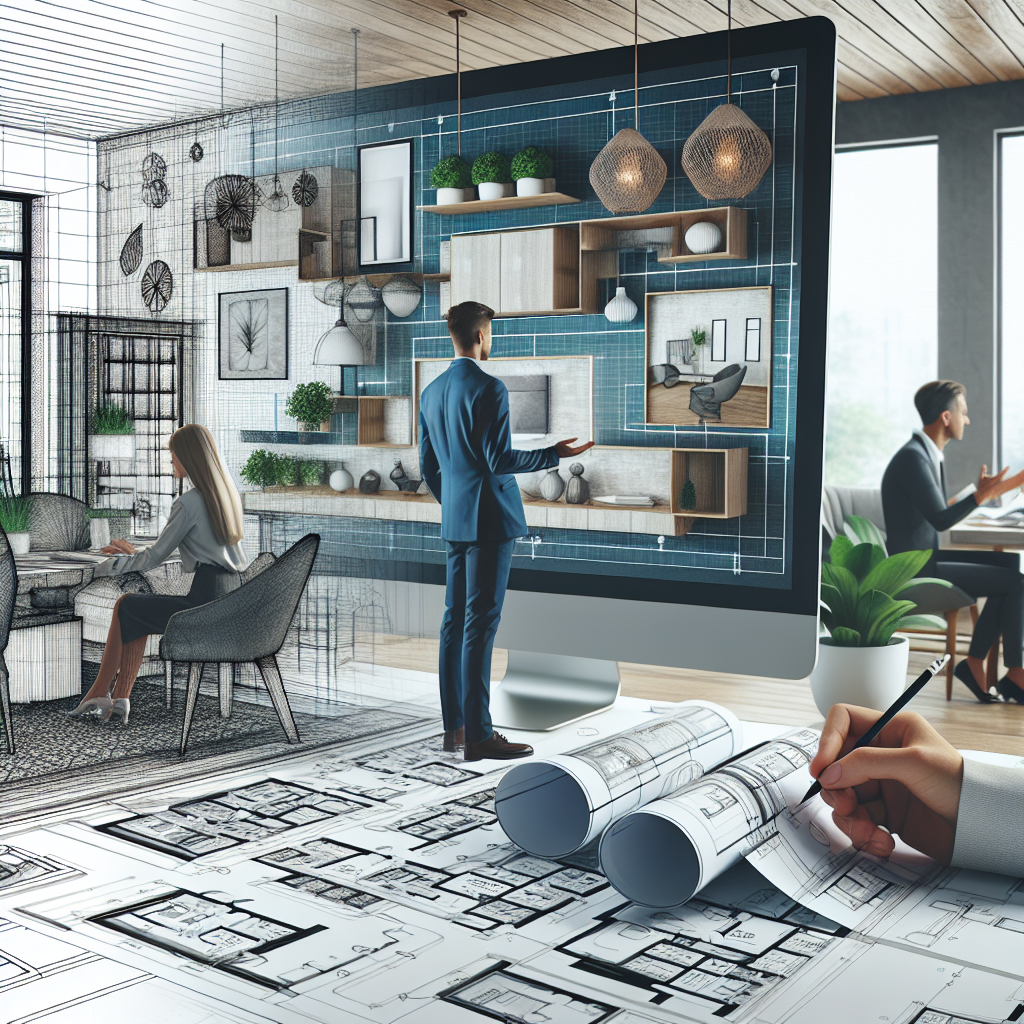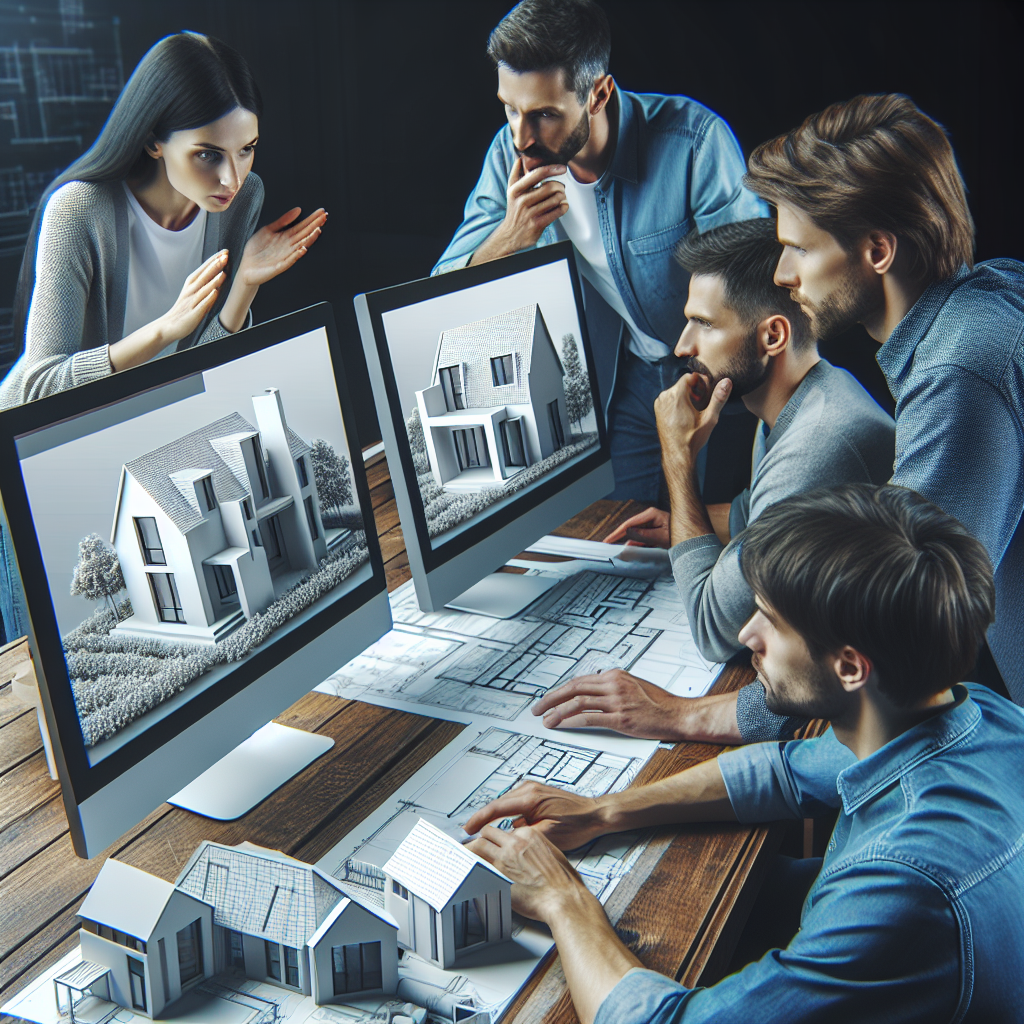
When you think about your home, how do you envision it? Would you like it to be a sanctuary, a stylish retreat that reflects your personality? Room design modeling can make that dream a tangible reality! It takes your ideas and transforms them into a visual representation, allowing you to see how different colors, furniture, and layouts will come together long before any physical changes occur.
Consider Sarah, a busy entrepreneur in her 30s. She’s always dreamed of a cozy reading nook in her apartment, but every time she tried to imagine it, she felt stuck. Using apartment design modeling, she was able to visualize her space, experimenting with styles, textures, and layouts. After a consultation with our professional specialists, Sarah found the perfect arrangement that suited her lifestyle. Seeing her vision come together, she couldn’t wait to implement it!
Did you know that 70% of people struggle with visualizing their space? That’s where interior design modeling comes into play! It simplifies your decisions by allowing you to see how individual pieces fit together. Imagine having high-quality 3D designs and the freedom to rearrange your room without moving a single piece of actual furniture. This not only saves you time but also prevents costly mistakes.
A study shows that homes with well-planned interiors sell for 10% more than homes without. Why not get ahead of the game? Investing in house design modeling will not only elevate your living experience but will also enhance the future value of your property. Create a valuable impression today and reap the benefits tomorrow!
Let me introduce you to Mark, a first-time homeowner who needed help turning his drab living room into a vibrant entertaining space. Initially overwhelmed, he reached out to us. Using our room design modeling service, we crafted a sophisticated layout that catered to his needs—incorporating an entertainment area, a reading space, and a cozy corner for relaxation.
With our design, Mark joined furniture pieces that resonated with each other aesthetically. He said, “I never knew how beautiful my space could be until I saw it through the model. Now, my friends can’t stop complimenting my home whenever they come over!” By applying the right design model, he was able to create a beautiful and functional space.
To truly elevate your interior designs, consider these expert tips:
By applying principles like these, your design process becomes smoother, ensuring that every choice aligns with your vision.
| Design Element | Description | Benefits |
| Colors | Influences mood and perception of space | Affects ambiance |
| Furniture Layout | Arrangement of furniture pieces | Maximizes space utilization |
| Textures | Different materials create depth | Adds visual interest |
| Lighting | Variety of lighting fixtures | Enhances the overall atmosphere |
| Accessories | Decor items for personalization | Reflects individual style |
| Space Planning | Efficient use of the available area | Improves functionality |
| Theme Consistency | Maintaining a cohesive style | Creates harmony |
| Innovative Solutions | Unique designs that solve issues | Makes a room truly stand out |
| Timeless Trends | Classic styles paired with current trends | Sustains value over time |
| Smart Tech | Integration of technology in designs | Enhances convenience and efficiency |
Whether you’re looking to transform a small bedroom into a serene retreat or create a modern office space that boosts productivity, our team at webmaster.md is here for you. With over 20 years of experience in room design modeling, we promise to deliver designs that speak your language.
Ready to elevate your living space? Call us today at +373 601 066 66, or visit webmaster.md to explore our services. Lets turn your design dreams into reality! ⭐

Have you ever walked into a space and thought, "This could be so much more?" If that feeling sounds familiar, then apartment design modeling is what you need to unlock your homes true potential! This innovative approach gives you a clear picture of how your apartment can be transformed with the right design strategies, making your living experience more enjoyable and functional.
Just think about Emma, a young professional who moved into a new apartment. She loved the space, but it felt cramped, and her kitchen could barely fit her cooking essentials. By utilizing apartment design modeling, she was able to reimagine her layout. With our expert help, Emma visualized an open concept that created a seamless flow from her kitchen to the living area. The process not only maximized her space but also enhanced its usability. "I never realized how much potential my home had until I saw the model!" she exclaimed.
The importance of interior design modeling cannot be overstated. It acts as a virtual canvas, allowing you to explore limitless design options without lifting a finger. Here are a few reasons why it matters:
In fact, studies reveal that properly designed apartments can increase property values by up to 15%. Isn’t that an incredible incentive to invest in quality modeling?
Are you ready to start unlocking your apartments potential? Here’s a simple guide to help you through the apartment design modeling process:
Take Jason, for example. He wanted to turn his small studio into a warm and inviting space. After following these steps, the model showcased a modular furniture layout that created defined areas for sleeping, working, and relaxing. “The transformation has been amazing,” Jason noted. “I feel like I’m living in a different apartment!”
To truly maximize your apartments potential, consider these expert recommendations:
The right design decisions can drastically transform the feel of your apartment, opening it up and making it far more livable!
| Design Element | Purpose | Benefits |
| Flooring | Sets the foundation for your design | Sets mood and durability |
| Wall Color | Affects overall ambiance | Enhances visual space perception |
| Furniture | Main functional element | Affects flow and layout efficiency |
| Lighting | Illuminates and accentuates features | Creates atmosphere and highlights |
| Textiles | Adds comfort and warmth | Enhances aesthetic appeal |
| Décor | Personalization of the space | Reflects individual style and taste |
| Storage Solutions | Maximizes available area | Reduces clutter and enhances efficiency |
| Indoor Plants | Adds greenery and life | Improves air quality and mood |
| Window Treatments | Controls light and adds privacy | Enhances comfort and aesthetic |
| Art Pieces | Adds character and interest | Personalizes and enriches the environment |
With a sophisticated approach and expert insights, our team at webmaster.md can help you unlock your apartments true potential. You’ll be amazed at how welcoming and functional your space can be!
Are you ready to see what your apartment can become? Reach out to us at +373 601 066 66 or visit webmaster.md today for a consultation. Let’s start turning your design dreams into reality! ⭐

Have you ever wondered how some homes effortlessly combine beauty and function? The secret often lies in interior design modeling. This powerful tool enables you to visualize renovations, make informed decisions, and tailor your living space to your needs and preferences. Let’s dive into why interior design modeling is essential for creating spaces that are not just visually appealing but also functional.
Take a moment to think about Laura, a mother of two who recently moved into a new house. She loved the layout but struggled with the chaotic feel of her children’s play area. By engaging in interior design modeling, Laura was able to visualize a design that incorporated a play area, living space, and work zone without compromising style. “It was amazing to see it all come to life before I even made a purchase! My home feels organized and inviting,” she remarked.
Using interior design modeling offers several key advantages:
Did you know that investing in quality design can yield returns of up to 140% when selling your home? This illustrates just how important it is to invest in interior design modeling for long-term benefits!
The process of interior design modeling can be broken down into a few simple yet effective steps:
Consider Mark, who wanted to create a home office that balanced style with productivity. By leveraging interior design modeling, he discovered how to position his desk for optimal light while also adding shelving for organization. “It feels great to work in a space that inspires me,” Mark shared. His office became a beautifully functional area he enjoys spending time in every day.
Maximizing your interior space is about making savvy choices. Here’s how to achieve a perfect balance:
Data shows that organized spaces can boost productivity by up to 25%. Thinking about an office design? This statistic could drastically enhance your work-from-home experience!
| Design Consideration | Impact on Space | Benefits |
| Color Schemes | Affects mood and perception of space | Creates desired vibe and atmosphere |
| Furniture Layout | Directs foot traffic | Enhances flow and usability |
| Lighting Choices | Sets ambiance | Highlights key areas while ensuring functionality |
| Storage Solutions | Facilitates organization | Reduces clutter, creating a serene environment |
| Texture & Materials | Influences tactile experiences | Adds depth and character |
| Indoor Plants | Infuses life into spaces | Improves air quality and well-being |
| Art and Decor | Personalizes the environment | Reflects unique personality and style |
| Window Treatments | Regulates natural light | Enhances privacy while complementing decor |
| Wall Colors | Affects the sense of space | Can make a room feel more expansive or cozy |
| Flooring Options | Sets the tone for the space | Affects comfort and style consistency |
By integrating design strategies guided by interior design modeling, transforming your space can be a smooth and successful experience. Our team at webmaster.md is ready to help you create functional and aesthetic environments that reflect your needs and style.
Ready to begin your design journey? Call us today at +373 601 066 66 or visit webmaster.md for a consultation! Create the home of your dreams today! ⭐

When it comes to house design modeling, many misconceptions can cloud the decision-making process. Some people think it’s too expensive, others believe it’s only for the elite, and some underestimate its value altogether. Today, we will debunk the most common myths surrounding house design modeling techniques, shedding light on the real truth that can help you realize the full potential of your living space!
Let’s consider Mike, a homeowner who hesitated to invest in interior design modeling because he perceived it as a luxury reserved for high-end projects. After attending a seminar about affordable design options, he decided to give it a shot. The results were astounding! Utilizing a budget-friendly modeling service, Mike transformed his aging home into a modern masterpiece. “I wish I had known earlier how accessible this service was,” he said. “It has completely changed the way I view my home!”
Let’s dive into the top myths and reveal the truth behind them:
In fact, a study revealed that homeowners who use design modeling techniques are 30% more satisfied with their final renovations! This proves that public perception can often miss the mark regarding the advantages of these services.
Let’s highlight a couple of real-life examples that prove these myths wrong:
First, there’s Jessica, who wanted to remodel her cramped kitchen. Initially skeptical of investing in house design modeling, she discovered it wasnt just viable but also affordable with our tiered pricing structure. “It allowed me to play around with the layout and find what worked best for my space,” she shared, showcasing her new open kitchen that now felt like the heart of her home.
Then we have Tom, who sought to enhance the curb appeal of his exterior. He was under the impression that design modeling was an unnecessary expense for his home’s exterior facelift. Through the modeling process, Tom discovered various materials, colors, and plant options that would truly elevate his home’s appearance, leading to a stunning transformation that increased his property value!
To better understand house design modeling, here are some expert insights and tips that can guide you:
Investing in interior design modeling can be an eye-opening experience that uncovers possibilities you never thought were attainable. The reality is that design modeling is an invaluable tool that empowers homeowners like you to create spaces that resonate with personal style while meeting functional needs.
| Myth | Reality | Impact |
| Design modeling is expensive | Affordable options exist | Wider accessibility for homeowners |
| Only for new buildings | Applicable to renovations | Broader utilization in home improvement |
| Takes too long | Quick turnaround | Efficient decision-making |
| Requires expert skills | Expert guidance available | Support for beginners |
| Limits creativity | Fosters exploration | More innovative designs |
At webmaster.md, we aim to make house design modeling accessible and beneficial for everyone! By stretching beyond the boundaries of common misconceptions, you position yourself to make informed choices that transform your space.
Ready to learn more about how house design modeling can work for you? Contact us today at +373 601 066 66 or visit webmaster.md for a consultation. Let’s break down barriers together and realize your home’s true potential! ⭐
Leaders in the IT market |
| 14+ years of experience and innovative solutions to help your business stand out and grow. |
Inspiring portfolio |
| 150+ successful projects: from sleek landing pages to complex corporate systems. |
Team of experts |
| 51+ professionals who bring your ideas to life with maximum efficiency. |

| NOTORIUM TRADEMARK AWARDS |
| Notorium Trophy 2017, Notorium Gold Medal 2018, Notorium Gold Medal 2019 |

| TRADE MARK OF THE YEAR |
| Gold Medal 2016, Gold Medal 2017, Gold Medal 2018, Gold Medal 2019 |

| THE BEST EMPLOYER OF THE YEAR |
| According to the annual Survey conducted by AXA Management Consulting - 2017, 2018, 2019 |